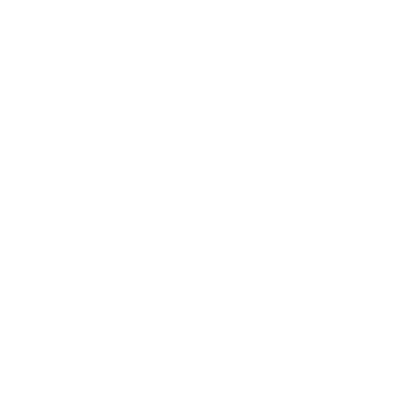You don’t follow history. You make it.
Designed by Figurr Architects Collective with honest, clean modern architecture and user interest in mind, O makes a distinctive statement with its signature design.
Oversized balconies and terraces provide functional outdoor living spaces, while the shared rooftop terrace provides unsurpassed views of the Parliamentary district, the Ottawa skyline and the Chaudière falls. Ground floor retail provides convenience and support the project’s urban goals.
Connect with an agent
Location
O is steps from the Ottawa River and directly connected to the newly reinvented Booth Street Corridor.
Learn More
Floor Plans
With six stories developed to cater to a wide variety of lifestyles and budgets, O offers floorplans ranging from small studios to beautiful two storey loft units with private terraces.
View Floor Plans View Virtual Tours
Features & Finishes
From sustainable building materials to gleaming chrome faucets, quartz or granite counters and expansive hardwood flooring, O offers the best in form and function of all features and finishes.
Download








